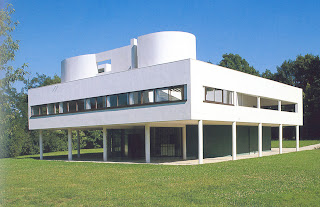
Ville Savoye a Poissy was design by Le Corbusier and built during the year 1926 – 27.
The house represented the five point of a new architecture that he previously announced in the homonymous essay. The house is indeed erected on “pilotis” which free the ground for circulation, and has a roof garden at the top. Also he used the free plan and the free façade and the ribbon window which gives more light to the space (Jencks, p.165).
Between the columns on the ground floor are the vehicular circulation, domestic services and the garage. The entrance in between the columns and a very slightly inclined ramp leads to the upper level(Boesiger, Girsberger, p.59).
As in the villa at Garches built in 1929 -31 One of the characteristics of that he puts into his design is the composition of abstract spaces with ramps, spiral staircases, curved bathroom or curved solarium. One might actually compare all these elements to the purist objects that he was using in his paintings and the form that he extracted from them. Therefore Le Corbusier used his paintings and his art as a mean to find new spatial solutions and Ville Savoye is probably one on the most important example of his work.
References:
C.Jencks, Le Corbusier and the continual revolution in Architecture, Monacelli press, 2000, Italy
W. Boesiger, H. Girsberger, Le Corbusier 1910 – 1965, Birkhauser,1999, 2nd ed., Italy
No comments:
Post a Comment